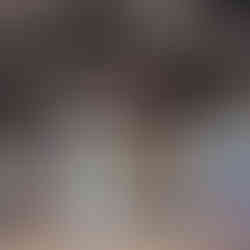Architectural Work at Gore's Elkton, MD Facility
- Ernest D. Menold, Inc.

- Aug 4, 2020
- 2 min read
Updated: Apr 8, 2021
We were contracted by the Bancroft Construction Company for miscellaneous metals at Gore's new Research & Development facility in Elkton, MD. The project was an addition to an existing structure that was going to be the headquarters for a few hundred employees. For us, the project required extensive upfront design and coordination with other trades for the architectural work, and we continually added to our scope by providing miscellaneous metals around the jobsite.
We were first introduced to this project by these 3D renderings of the site, in which we added all the red entryway panels, rope walls, and guardrails around the mezzanine into our scope of work.
The rope walls and guard rails were not spec'd out yet in detail, so we worked with the General Contractor to design our own solution to achieve the look, in which our Project Manger, Rich Davis, and Design Manager, Lou DiTomo, brought this prototype to the customer:
We worked with a structural engineer to finalize the design of how we'd attach and tension the rope to the steel beams using pulleys. The design changed from drilling holes into i-beams to using T Angles . Our design team also 3D sketched:
Over 600' of guardrail around the mezzanine of the job site
The front architectural entryway vestibule
The entryway bench underlay
The reception desk
Locker dividers
The security rope wall
Notes about the design, fabrication, and installation of our scope of work:
All the architectural panels were fabricated out of 3/4" aluminum, then powder coated to Gore's branded color of red.
The mezzanine guard rail was fastened to the structural steel of the mezzanine.
The staircases have 1 1/4" steel tube running along the interior for easier guidance. The ends of the tube were bent using our pipe bender.
The posts were 1/2" steel angle with 3/16" stainless steel cable 4" apart for the guard rails, with 3" x 1" x 1/8" tube steel on top. All material was powder coated black with a texture.
The entryway bench was trapezoid shaped with wooden slats ranging from 22 1/8" to 52 1/16". We cut these slats in our shop and pre-fabricated the bench to the underlying powder coated aluminum using flat head screws.
The long side of reception desk was 10' long, and the Gore logo was water jetted into the front side
We designed a section of the desk for Gore's employee's card readers for entry and exit with a "Hello" and "Goodbye" piece of 1/2" Lexan fastened into the desk.
For the rope security wall, the top T angles were clamped to the roof purlins. The rope was all spaced 7" apart, with machine backed pulleys tack welded to the T angles. The rope was colored red, white, and black in various directions.




















































































Comments